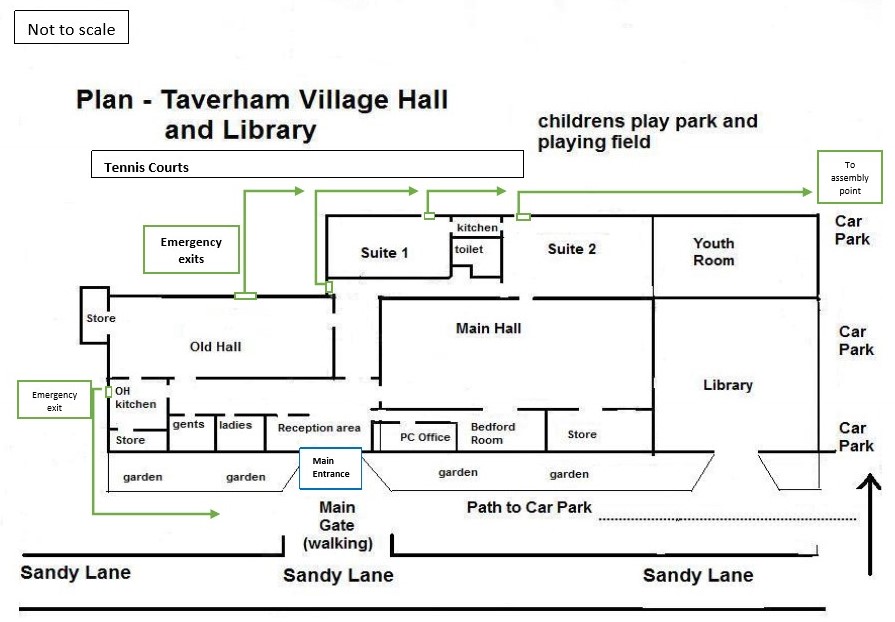
Old Hall main kitchen facility.
With food preparation surfaces and cooking equipment at varying heights along with ensuring enough circulation space is available for wheelchair users this kitchen will provide an inclusive facility not often found in a local Village Hall.
To find out if our “accessible” kitchen is suitable for your needs contact our Secretary, Larraine Russell on 01603 869316 or email: taverhamvillagehall@yahoo.co.uk
Safe induction hobs at two height levels and slide under oven door improves accessibility.
Serving hatch to Old Hall however kitchen can be hired separately.
Main Hall 53.8 ft X 34.10 ft
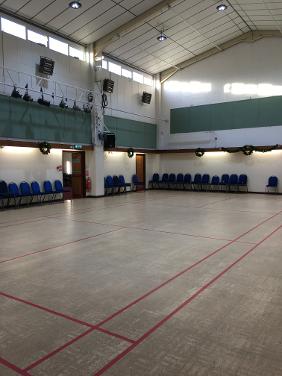
Old Hall 38.8 ft X 26.6 ft
= 11.83 X 8.11 metres
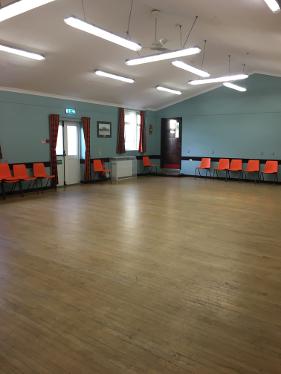
Bedford Room 17.2ft X 17ft = 5.35 X 5.2 metres, with kitchenette suitable for small meetings or for hire with adjoining Main Hall
Suite 1 24.11ft X 20.11 ft = 7.35 X 6.13 metres
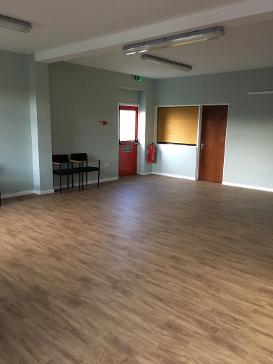
Suite 2 27.3ft X 26.5 ft = 8.32 X 8.10 metres
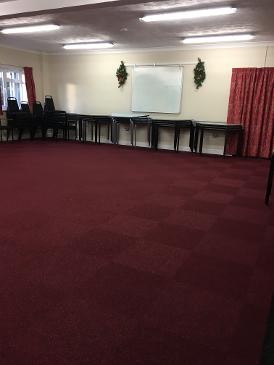
Suite kitchenette with "Jack & Jill" access by Suites 1&2
Serving hatch to Suite 1
Checked April 2024
© Taverham Village Hall Management Committee